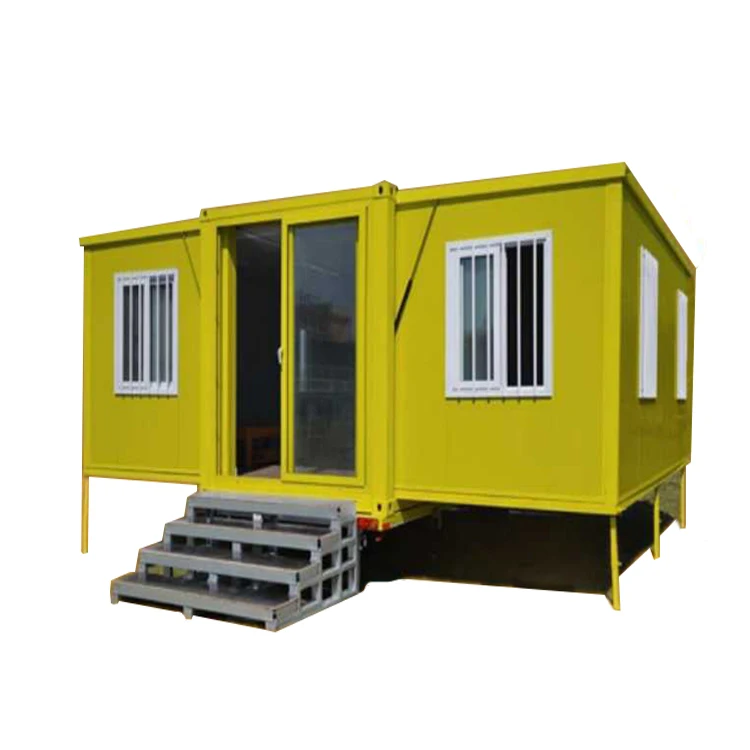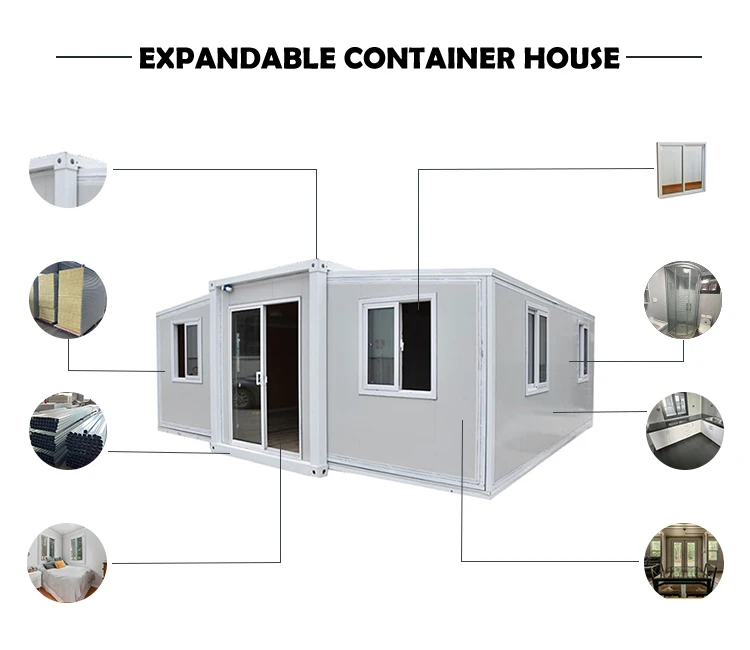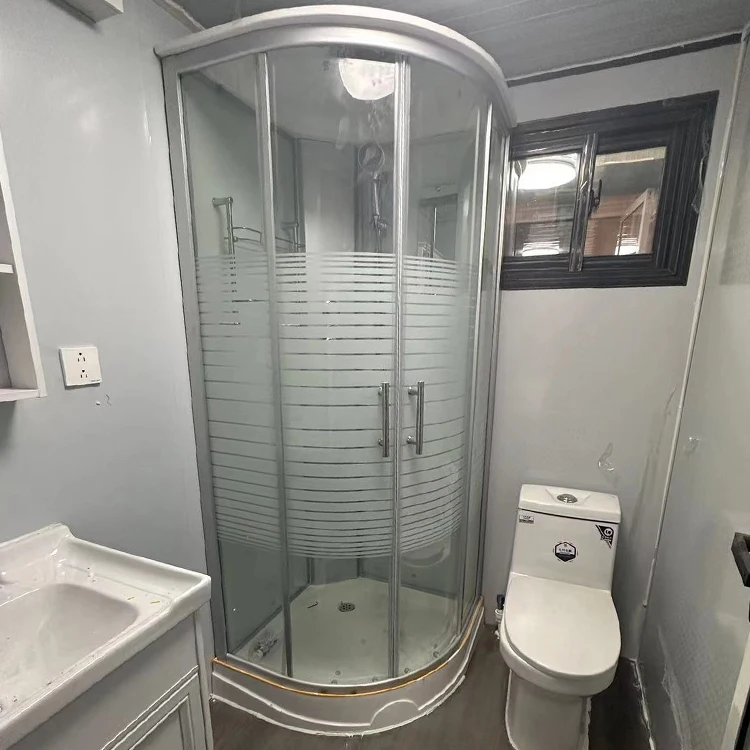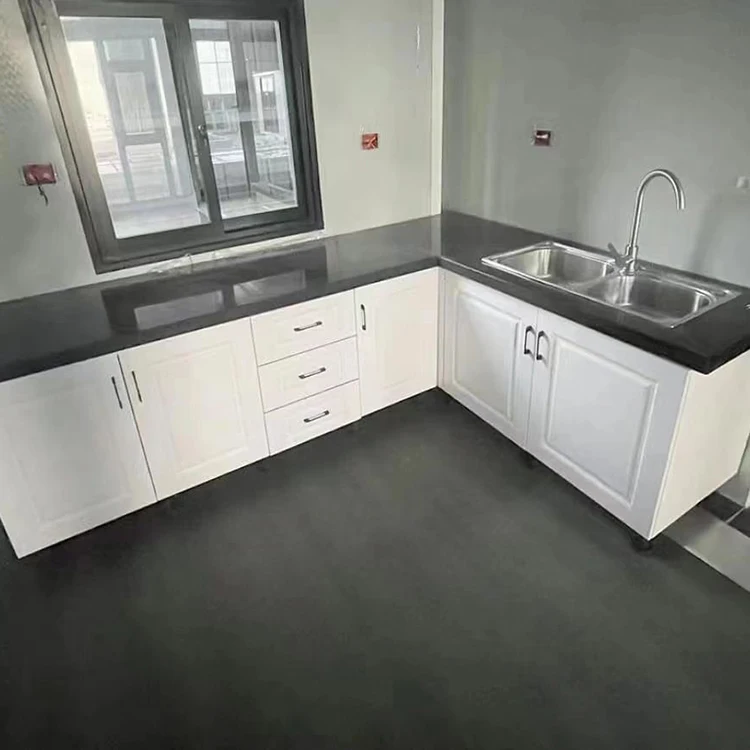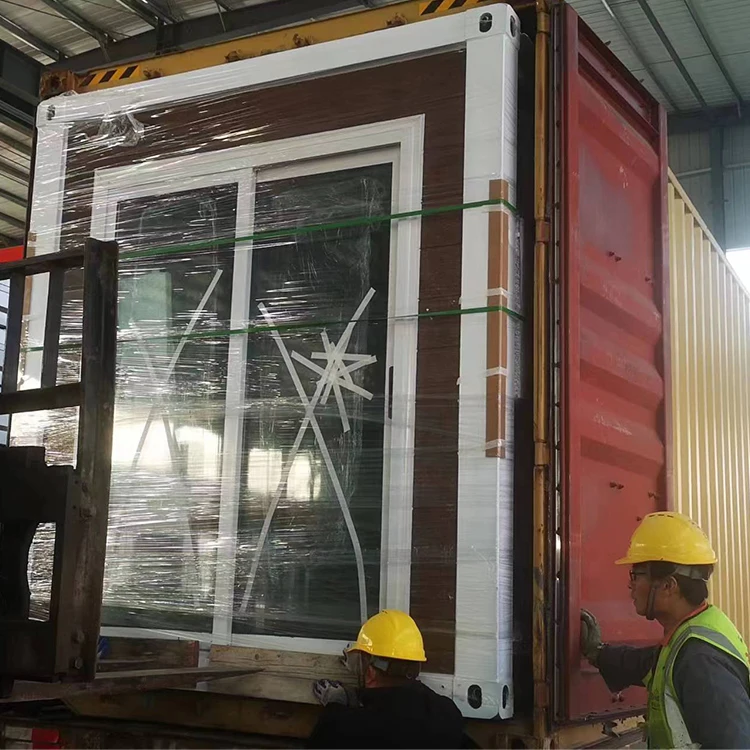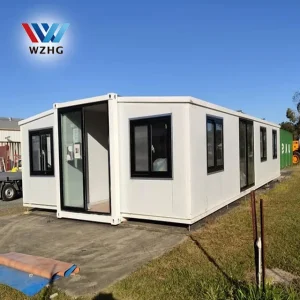Description
- Type: Hand Tool Parts
- Origin: Mainland China
- Warranty: More than 5 years
- After-sale Service: Online technical support
- Application: Villa
- Place of Origin: Henan, China
- Brand Name: PNS
- Material: Sandwich Panel, Light steel structure
- Product Type: Expandable Container, Expandable Container
- Design Style: Modern
- Advantage: Waterproof/Insulated/Soundproof/Hurricane Proof
- Color: White Blue or customized
- Type: Green Economic Energy Saving
- Life span: 25 Years
- Wall and Roof: PPGI Sanwich Panel
- The number of rooms: One/two/three bedrooms
My friend, welcome to our store, if you need other models of this product, please contact me, I will send the product link for you to buy! Please contact me for more details: Mobile: +86 15576650740 Whatsapp / Wechat: +86-15576650740












Buyer reviews

Product Description
20 ft 40 ft living folding expandable prefabricated container house
Living folding expandable container house and prefab houses is a modular building product based on steel frame and light wall panel structure system. This product adopts the proprietary third-generation packing box technology, which is composed of top frame, bottom frame, corner post and interchangeable wall panels. It can be packaged, easy to install, and convenient for land or sea transportation. It can be used as an office, accommodation, restaurant , sanitary ware and combined large space use, which can meet the needs of construction site barracks, field work barracks, municipal resettlement houses and various commercial houses. It is currently widely used in Europe, Africa, Southeast Asia, North America, South America and the Middle East and other regions .


Specification
|
20 FT Expandable Container
|
|
|
|
Expand Size
|
5900*6300*2480mm
|
|
|
folded size
|
5900*2200*2480mm
|
|
|
Overall framework
|
Galvanized iron square ,Q 235B, Overall spray molding
|
|
|
Wall
|
75mm rock wool sandwich panel; double side with colored steel sheet
|
|
|
Roof
|
50mm rock wool sandwich panel; double side with colored steel sheet
|
|
|
Partition
|
50mm rock wool sandwich panel; double side with colored steel sheet
|
|
|
Floor
|
Middle:Mgo panel or Cement fiber panel; two sides(expandable part): bamboo plywood
|
|
|
Window
|
6 *plastic steel or aluminum alloy windows
|
|
|
Entrance door
|
1*Security door
|
|
|
Interior door
|
2* steel door
|
|
|
Bathroom door
|
Titanium magnesium alloy door 750*2030mm(Glass opaque)
|
|
|
Ceiling
|
High qualoty ceiling panel
|
|
|
Light
|
6(installation; factory-built)
|
|
|
Decorative floor
|
PVC plastic cement floor board ;customized color
|
|
|
Electrical distribution
|
Main line 6m, air conditioning 4 sockets 2.5m, light wire 1.5m, all wire socket switches (can be matched with other national standards)
|
|
|
Water supply and drainage
|
Water supply pipeline PPR, drainage pipeline PVC
|
|
|
Bathroom
|
Wash cabinet set with mirror, ceramic wash basin, and ceramic toilet
|
|
|
Shower room
|
800 * 800 integrated shower room
|
|
|
Kitchen
|
L-shaped cabinet with vegetable sink
|
|
|
40FT Expandable Container
|
|
|
||
|
Basic information
|
Expand Size
|
11800*6300*2480mm
|
||
|
|
folded size
|
11800*2200*2480mm
|
||
|
Frame structure
|
Main beam
|
Galvanized 80*100*2.27MM Q235B
|
||
|
|
Column
|
Galvanized 150*210*2.27MM Q235B
|
||
|
|
Sub-frame
|
Galvanized square tube( 40*80*1.48MM ) Q235 B
Galvanized square tube(40*60*1.48MM ) Q235 B
|
||
|
|
Box body head
|
Galvanized 210*150*160*4MM Q235B
|
||
|
|
Hinge
|
Galvanized hinge enlarged and thickened : 5mm Q235 B
|
||
|
Floor
|
The mid floor
|
Fireproof MGO Board
|
||
|
|
Both sides of the floor
|
Bamboo plywood
|
||
|
Ceiling
|
Ceiling
|
PPGI ceiling panel
|
||
|
Insulation wall
|
Side wall
|
75mm rockwool sandwich panel
Color steel sheet double side 0.376mm
|
||
|
|
Partition
|
50mm rockwool sandwich panel
Color steel sheet double side 0.376mm
|
||
|
|
Main roof and side roof
|
75mm rockwool sandwich panel
Color steel sheet double side 0.376mm
|
||
|
Electrical system
|
Parameter
|
1. Standard configuration of national standard wires: Inlet wire 6 ²
Air conditioning socket wire 4 ²
Ordinary socket wire 2.5 ²
Lighting wire 1.5 ²
(Circuits that meet certification requirements
can be customized according to the country)
2. Lighting : LED ceiling lights * 6 (Waterproof, dustproof, and corrosion-resistant).
3. Socket : be configured according to customer requirements
|
||
|
Door and window system
|
Entrance door
|
Kentucky Hollow Tempered Glass Doors *1
|
||
|
|
Interior Door
|
Steel door *2
|
||
|
|
Toilet Door
|
Titanium magnesium alloy door (glass opaque)
|
||
|
|
Window
|
Aluminum alloy double-glass hollow tempered sliding window
|
||
|
Sewerage system
|
Drain off water
|
Water supply pipeline : PPR material
Drainage pipeline : PVC material
|
||
|
Bathroom
|
Bathroom
|
Hand washing cabinet set with mirror, ceramic sink, ceramic toilet
|
||
|
Shower room
|
|
Wet and dry separation bathroom, shower, i.e. hot water heater, wall waterproof stone plastic board
|
||
|
Kitchen
|
Kitchen
|
High density particle panel L-shaped cabinet with vegetable washing basin
|
||
|
Layout
|
Layout
|
Two bedrooms, one living room, one kitchen, and one bathroom
|
||





Packing and shipping



Various engineering cases


